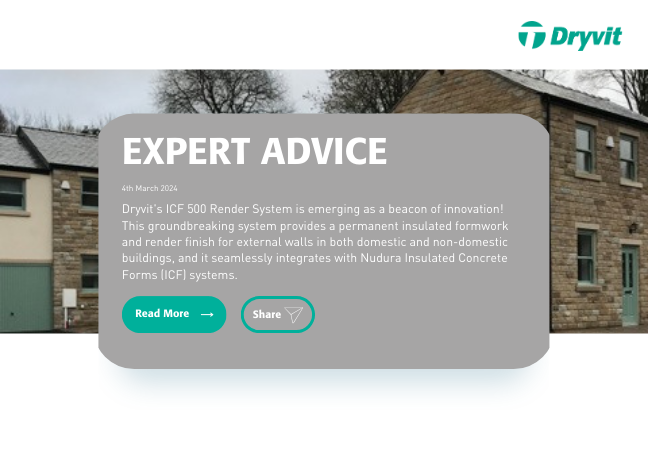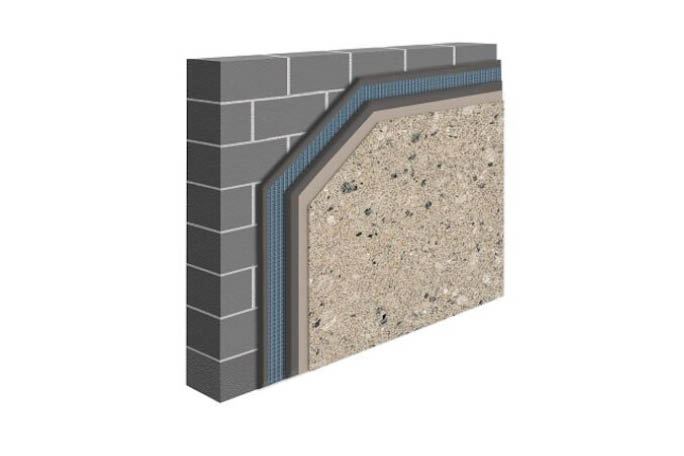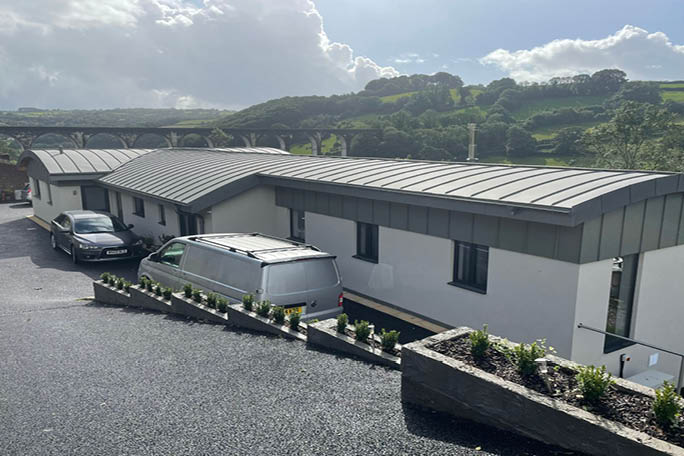Shipston High School
Project Details
- Client:
- Products: Silicone Finishes
- Market Sector: Education
- Location: Warwickshire
The original brief simply required a new teaching block. Through extensive review of the school’s estate and cost modelling, a successful new school block provided a contemporary architectural design culminating in a prominent focal building, signifying the schools new main entrance.
Dryvit worked closely with the Architect, Glancy Nicholls, to choose the most suitable system specification to meet the requirements set out by both Building Control, the Insurer and the Client. Building Control and the Insurer stipulated that as this is an education building the chosen cladding system had to satisfy their stringent requirements for fire performance. As the Dryvit Outsulation External Wall Insulation (EWI) system with its expanded polystyrene (EPS) held the certification relevant for a steel frame and solid substrate it was well placed to meet the client and requirements for insurer approval for this education project. This system also satisfied the thermal performance required for the project of .14W/m2K.
The architect specified the Dryvit HDP finish, in the texture Sandpebble in the colour Super White, as he was aware that with its inherent hydrophobic properties the finish coat would repel water, lessening the long term effects of dirt build up on the façade, which greatly reduces the need for maintenance for the client.
INCA installer member Weatherseal Facade invested time in ensuring that all operatives working on the project were trained in the application of the Dryvit System to ensure that the system was installed in accordance with our specification. Weatherseal Facade also worked closely with Dryvit and the design team to ensure that all detailing on the project was addressed. The quality of workmanship and attention to detailing delivered a successful install to this prominent focal building.










